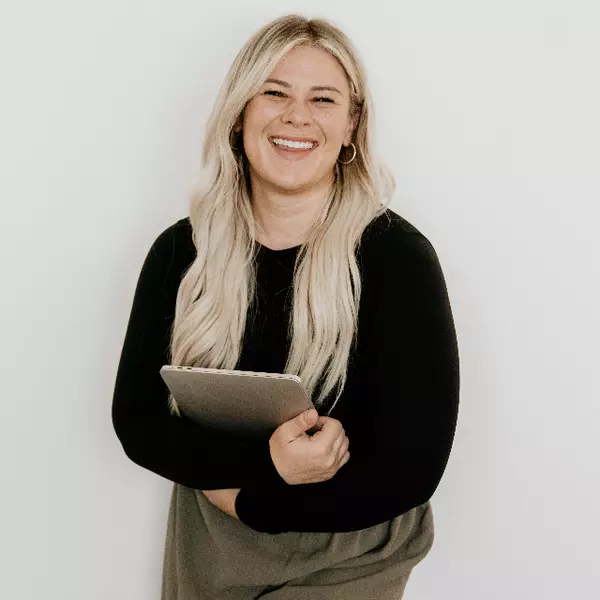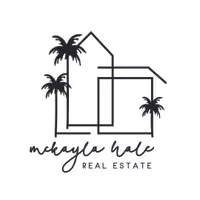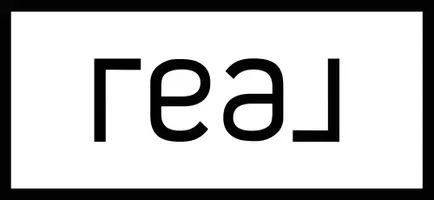$349,900
$359,900
2.8%For more information regarding the value of a property, please contact us for a free consultation.
3 Beds
2 Baths
1,617 SqFt
SOLD DATE : 05/05/2025
Key Details
Sold Price $349,900
Property Type Single Family Home
Sub Type Craftsman Style
Listing Status Sold
Purchase Type For Sale
Square Footage 1,617 sqft
Price per Sqft $216
Subdivision Madelyn Woods
MLS Listing ID 965699
Sold Date 05/05/25
Bedrooms 3
Full Baths 2
Construction Status Construction Complete
HOA Y/N No
Year Built 2025
Lot Size 4,791 Sqft
Acres 0.11
Property Sub-Type Craftsman Style
Property Description
Welcome to your dream home! This semi-custom craftsman inspired brand new home offers 1,607 square feet of spacious living with 3 bedrooms, 2 bathrooms with standout features such as custom cypress wood beams and vaulted ceiling that add warmth and character to the already beautiful design. Beautiful Kitchen with an oversized island features soft close cabinets and drawers with designer quartz countertops that is adjoined by butler's pantry. Spacious Family Room opens to white kitchen with an oversized island. Gas range, tankless gas hot water heater, and covered back patio make for a modern and comfortable living experience that you'll enjoy every day. The master bathroom boasts a luxurious free-standing tub and beautifully tiled up to the ceiling shower, offering a spa-like experience
Location
State FL
County Escambia
Area 08 - Escambia County
Zoning Resid Single Family
Rooms
Kitchen First
Interior
Interior Features Ceiling Beamed, Ceiling Tray/Cofferd, Ceiling Vaulted, Floor Vinyl, Kitchen Island, Newly Painted, Owner's Closet, Pantry, Pull Down Stairs, Shelving, Split Bedroom, Washer/Dryer Hookup, Woodwork Stained
Appliance Auto Garage Door Opn, Dishwasher, Disposal, Fire Alarm/Sprinkler, Microwave, Oven Self Cleaning, Stove/Oven Gas, Warranty Provided
Exterior
Exterior Feature Patio Covered, Porch
Parking Features Garage, Garage Attached
Garage Spaces 2.0
Pool None
Utilities Available Electric, Gas - Natural, Public Sewer, Public Water, Sewer Available, Underground
Private Pool No
Building
Lot Description Level
Story 1.0
Structure Type Concrete,Frame,Siding Vinyl
Construction Status Construction Complete
Schools
Elementary Schools Blue Angels
Others
Energy Description AC - Central Elect,AC - High Efficiency,Ceiling Fans,Heat Cntrl Electric,Heat High Efficiency,Heat Pump Air To Air,Water Heater - Gas,Water Heater - Tnkls
Financing Construction Perm,Conventional,FHA,VA
Read Less Info
Want to know what your home might be worth? Contact us for a FREE valuation!

Our team is ready to help you sell your home for the highest possible price ASAP
Bought with Realty Hub
"My job is to find and attract mastery-based agents to the office, protect the culture, and make sure everyone is happy! "
73 Pelican Bay Drive, Santa Rosa Beach, Florida, 32459, USA







