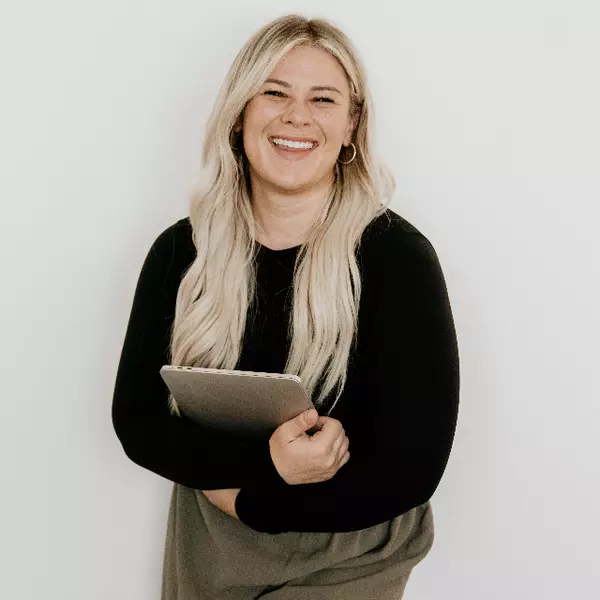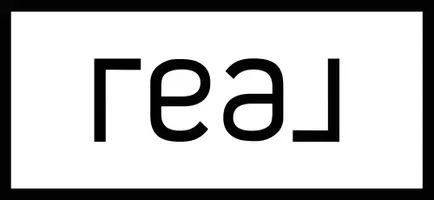$394,000
$399,900
1.5%For more information regarding the value of a property, please contact us for a free consultation.
3 Beds
2 Baths
1,799 SqFt
SOLD DATE : 04/29/2025
Key Details
Sold Price $394,000
Property Type Single Family Home
Sub Type Contemporary
Listing Status Sold
Purchase Type For Sale
Square Footage 1,799 sqft
Price per Sqft $219
Subdivision Brittany Woods S/D
MLS Listing ID 971218
Sold Date 04/29/25
Bedrooms 3
Full Baths 2
Construction Status Construction Complete
HOA Y/N No
Year Built 1987
Annual Tax Amount $3,267
Tax Year 2023
Lot Size 7,840 Sqft
Acres 0.18
Property Sub-Type Contemporary
Property Description
Beautifully Renovated 3 Bedroom, 2 Bath Home in Brittany Woods Subdivision.This stunning home features fresh paint inside and out, an updated kitchen with new cabinets, quartz countertops, an island, and a separate dining room. The bathrooms have been modernized with new vanities, quartz countertops, new tubs, and master bath surround tile, mirrors, lights, and toilets. Each bedroom boasts walk-in closets. Enjoy new luxury vinyl flooring throughout the home, complemented by Ceramic tile in the bathrooms and laundry room. Skylights in each bathroom add natural light. The 12 x 16 Florida room with AC provides additional living space. Other updates include a new garage door opener and painted floors. The home also features vaulted ceilings, a roof from 2019, AC 2018, WH 2013.
Location
State FL
County Okaloosa
Area 12 - Fort Walton Beach
Zoning Resid Single Family
Rooms
Kitchen First
Interior
Interior Features Breakfast Bar, Floor Tile, Floor Vinyl, Furnished - None, Kitchen Island, Newly Painted, Pantry, Renovated, Washer/Dryer Hookup, Window Treatment All
Appliance Auto Garage Door Opn, Dishwasher, Disposal, Microwave, Refrigerator W/IceMk, Smoke Detector, Stove/Oven Electric
Exterior
Exterior Feature Fenced Back Yard, Fenced Privacy, Porch Open, Renovated, Yard Building
Parking Features Garage Attached
Garage Spaces 2.0
Pool None
Utilities Available Electric, Public Sewer, Public Water
Private Pool No
Building
Lot Description Survey Available
Story 1.0
Structure Type Roof Dimensional Shg,Siding CmntFbrHrdBrd
Construction Status Construction Complete
Schools
Elementary Schools Longwood
Others
Energy Description AC - Central Elect,Ceiling Fans,Heat Cntrl Electric,Water Heater - Elect
Financing Conventional,FHA,VA
Read Less Info
Want to know what your home might be worth? Contact us for a FREE valuation!

Our team is ready to help you sell your home for the highest possible price ASAP
Bought with Coldwell Banker Realty
"My job is to find and attract mastery-based agents to the office, protect the culture, and make sure everyone is happy! "
73 Pelican Bay Drive, Santa Rosa Beach, Florida, 32459, USA






