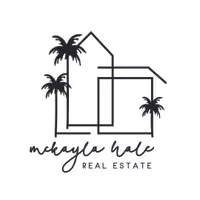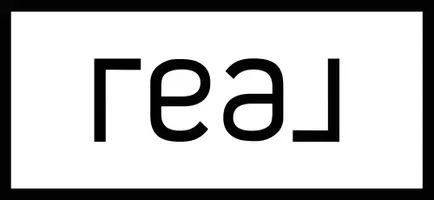$825,000
$825,000
For more information regarding the value of a property, please contact us for a free consultation.
5 Beds
4 Baths
2,883 SqFt
SOLD DATE : 04/17/2025
Key Details
Sold Price $825,000
Property Type Single Family Home
Sub Type Cabin
Listing Status Sold
Purchase Type For Sale
Square Footage 2,883 sqft
Price per Sqft $286
Subdivision Metes & Bounds
MLS Listing ID 961912
Sold Date 04/17/25
Bedrooms 5
Full Baths 3
Half Baths 1
Construction Status Construction Complete
HOA Y/N No
Year Built 2006
Annual Tax Amount $75
Tax Year 2023
Lot Size 4.010 Acres
Acres 4.01
Property Sub-Type Cabin
Property Description
Discover this stunning 2,883 SF log cabin-style home, nestled on 4 spectacular waterfront acres with nearly 300 feet of lake frontage, plus a private pond, offering the best of both worlds. This cypress sided 5-bedroom, 3.5-bath retreat, formerly a contractor's personally built home, features innumerable distinctive features, setting it apart from the ordinary, and has no HOA! The home features over 1,000 SF of inviting porches, perfect for taking in both the sunrise and sunset. Each room maximizes calm water views with walls of windows, bringing in loads of light. The spacious family room highlights its soaring pine cathedral ceilings & overhead loft and walkway, while overlooking the lake. All the work has been done and it is truly move-in ready with fresh paint and new
Location
State FL
County Walton
Area 23 - North Walton County
Zoning County,Resid Single Family
Rooms
Kitchen First
Interior
Interior Features Breakfast Bar, Built-In Bookcases, Ceiling Cathedral, Ceiling Crwn Molding, Ceiling Tray/Cofferd, Floor Laminate, Floor Tile, Floor WW Carpet New, Kitchen Island, Lighting Recessed, Owner's Closet, Pantry, Upgraded Media Wing, Walls Wainscoting, Washer/Dryer Hookup, Wet Bar, Window Bay, Window Garden, Window Treatmnt Some, Woodwork Painted, Woodwork Stained
Appliance Auto Garage Door Opn, Cooktop, Dishwasher, Microwave, Oven Double, Range Hood, Refrigerator W/IceMk, Security System, Smoke Detector, Stove/Oven Dual Fuel, Wine Refrigerator
Exterior
Exterior Feature Boat Launch, Columns, Deck Open, Dock, Lawn Pump, Porch, Workshop
Parking Features Carport Detached, Garage Detached, Oversized, RV
Garage Spaces 1.0
Pool None
Utilities Available Electric, Gas - Propane, Phone, Private Well, Septic Tank, Underground
Waterfront Description Lake,Pond,Shore - Seawall
View Lake, Pond
Private Pool No
Building
Lot Description Bulkhead/Seawall, Within 1/2 Mile to Water
Story 2.0
Water Lake, Pond, Shore - Seawall
Structure Type Foundation Off Grade,Frame,Roof Metal,Siding Wood,Trim Wood
Construction Status Construction Complete
Schools
Elementary Schools Maude Saunders
Others
Energy Description AC - Central Elect,Ceiling Fans,Double Pane Windows,Heat - Two or More,Heat Pump A/A Two +,Water Heater - Elect,Water Heater - Solar,Water Heater - Two +
Financing Conventional,FHA,RHS,VA
Read Less Info
Want to know what your home might be worth? Contact us for a FREE valuation!

Our team is ready to help you sell your home for the highest possible price ASAP
Bought with EXP Realty LLC
"My job is to find and attract mastery-based agents to the office, protect the culture, and make sure everyone is happy! "
73 Pelican Bay Drive, Santa Rosa Beach, Florida, 32459, USA







