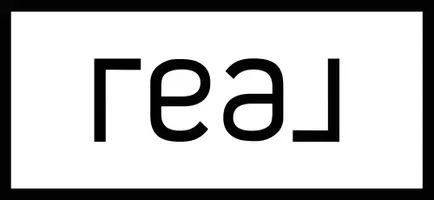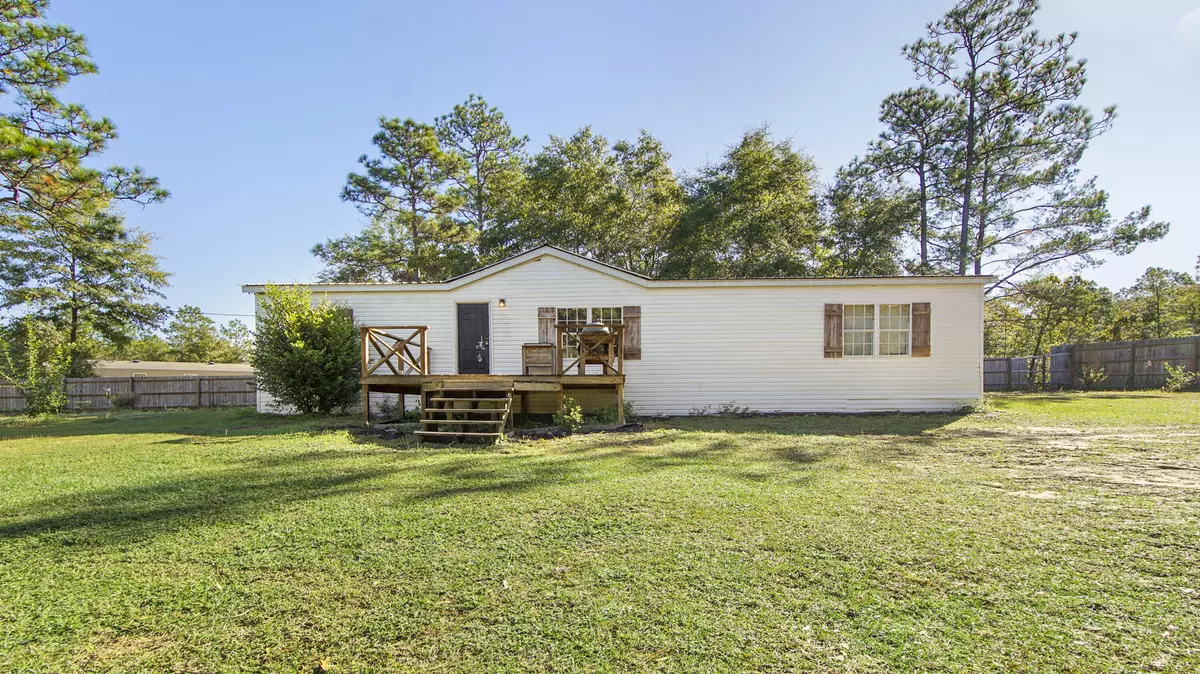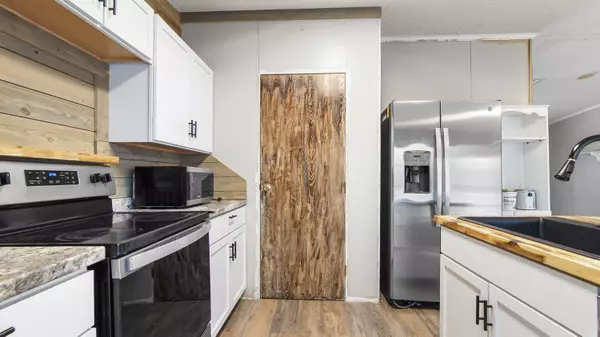
3 Beds
2 Baths
1,566 SqFt
3 Beds
2 Baths
1,566 SqFt
Key Details
Property Type Single Family Home
Sub Type Modular
Listing Status Active
Purchase Type For Sale
Square Footage 1,566 sqft
Price per Sqft $63
Subdivision Oakwood Hills Unit 1
MLS Listing ID 988790
Bedrooms 3
Full Baths 2
Construction Status Construction Complete
HOA Y/N No
Year Built 1998
Annual Tax Amount $341
Lot Size 0.920 Acres
Acres 0.92
Property Sub-Type Modular
Property Description
Location
State FL
County Walton
Area 23 - North Walton County
Zoning County,Resid Single Family
Rooms
Kitchen First
Interior
Interior Features Breakfast Bar, Ceiling Vaulted, Floor Laminate, Floor WW Carpet, Kitchen Island, Pantry, Split Bedroom, Washer/Dryer Hookup, Woodwork Stained
Appliance Refrigerator, Smoke Detector, Stove/Oven Electric
Exterior
Exterior Feature Deck Open, Fenced Lot-All, Fenced Privacy
Pool None
Utilities Available Electric, Phone, Public Water, Septic Tank, TV Cable
Private Pool No
Building
Lot Description Cleared, Interior, Level
Story 1.0
Structure Type Roof Metal,Siding Vinyl
Construction Status Construction Complete
Schools
Elementary Schools Mossy Head
Others
Energy Description AC - Central Elect,Heat Cntrl Electric,Water Heater - Elect
Financing Conventional,None


"My job is to find and attract mastery-based agents to the office, protect the culture, and make sure everyone is happy! "
73 Pelican Bay Drive, Santa Rosa Beach, Florida, 32459, USA






