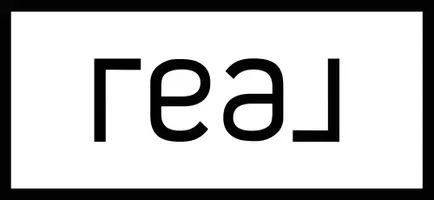
4 Beds
3 Baths
2,767 SqFt
4 Beds
3 Baths
2,767 SqFt
Key Details
Property Type Single Family Home
Sub Type Craftsman Style
Listing Status Active
Purchase Type For Sale
Square Footage 2,767 sqft
Price per Sqft $157
Subdivision Nature Lake Ph 1
MLS Listing ID 984849
Bedrooms 4
Full Baths 3
Construction Status Construction Complete
HOA Fees $550/ann
HOA Y/N Yes
Year Built 2020
Annual Tax Amount $3,147
Tax Year 2024
Lot Size 0.310 Acres
Acres 0.31
Property Sub-Type Craftsman Style
Property Description
Location
State FL
County Okaloosa
Area 25 - Crestview Area
Zoning Resid Single Family
Rooms
Guest Accommodations Fishing
Kitchen First
Interior
Interior Features Breakfast Bar, Ceiling Raised, Ceiling Tray/Cofferd, Floor Vinyl, Floor WW Carpet, Furnished - None, Kitchen Island, Lighting Recessed, Pantry, Split Bedroom, Washer/Dryer Hookup, Woodwork Painted
Appliance Auto Garage Door Opn, Disposal, Microwave, Oven Self Cleaning, Refrigerator W/IceMk, Security System, Smoke Detector, Smooth Stovetop Rnge, Stove/Oven Electric, Warranty Provided
Exterior
Exterior Feature Deck Open, Fenced Back Yard, Fenced Privacy, Rain Gutter
Parking Features Garage Attached
Garage Spaces 3.0
Pool None
Community Features Fishing
Utilities Available Electric, Public Water, Septic Tank
Private Pool No
Building
Lot Description Covenants, Curb & Gutter
Story 1.0
Structure Type Brick,Roof Dimensional Shg,Roof Membrane,Siding CmntFbrHrdBrd,Trim Vinyl
Construction Status Construction Complete
Schools
Elementary Schools Laurel Hill
Others
Assessment Amount $550
Energy Description AC - Central Elect,Ceiling Fans,Double Pane Windows,Heat Cntrl Electric,Ridge Vent,Water Heater - Elect
Financing Conventional,FHA,VA


"My job is to find and attract mastery-based agents to the office, protect the culture, and make sure everyone is happy! "
73 Pelican Bay Drive, Santa Rosa Beach, Florida, 32459, USA






