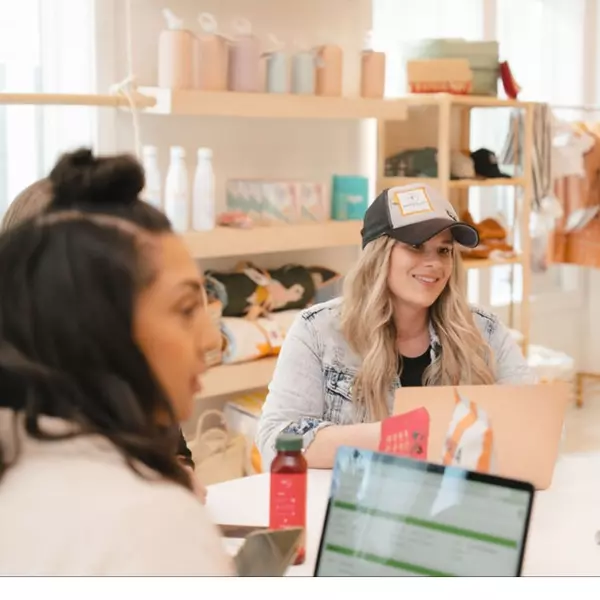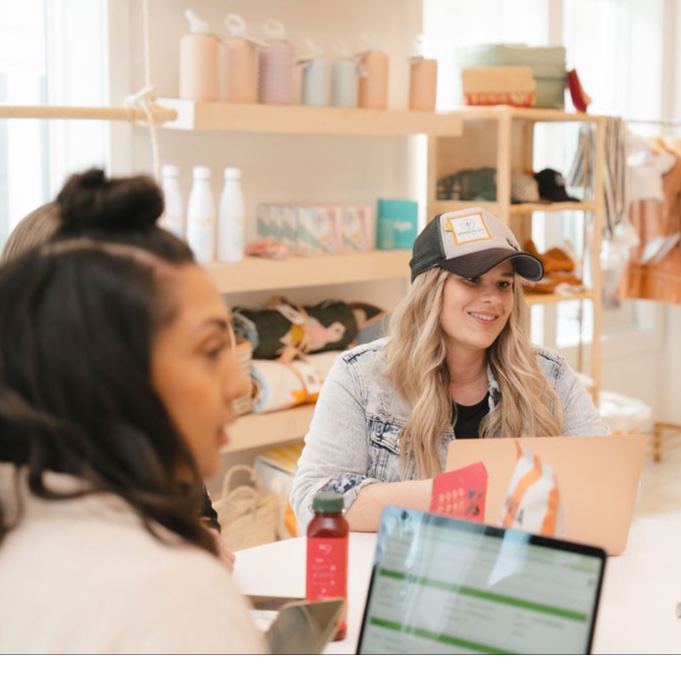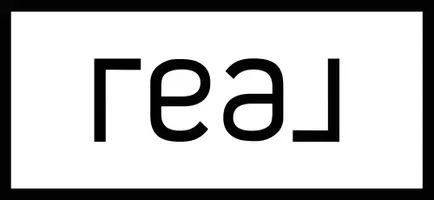
4 Beds
3 Baths
2,803 SqFt
4 Beds
3 Baths
2,803 SqFt
Open House
Sun Sep 14, 11:00am - 2:00pm
Key Details
Property Type Single Family Home
Sub Type Craftsman Style
Listing Status Active
Purchase Type For Sale
Square Footage 2,803 sqft
Price per Sqft $214
Subdivision Homewood Estates Blk B Lot 8
MLS Listing ID 983653
Bedrooms 4
Full Baths 3
Construction Status Construction Complete
HOA Y/N No
Year Built 2016
Lot Size 0.300 Acres
Acres 0.3
Property Sub-Type Craftsman Style
Property Description
Location
State FL
County Okaloosa
Area 25 - Crestview Area
Zoning County,Resid Single Family
Rooms
Kitchen First
Interior
Interior Features Breakfast Bar, Built-In Bookcases, Ceiling Raised, Ceiling Tray/Cofferd, Fireplace, Floor Laminate, Floor Tile, Lighting Recessed, Pantry, Split Bedroom, Washer/Dryer Hookup, Woodwork Painted, Woodwork Stained
Appliance Auto Garage Door Opn, Dishwasher, Disposal, Range Hood, Refrigerator, Stove/Oven Gas, Warranty Provided
Exterior
Exterior Feature Fenced Back Yard, Fenced Lot-All, Patio Covered, Pool - Enclosed, Pool - In-Ground, Rain Gutter, Sprinkler System, TV Antenna, Workshop
Parking Features Garage Attached
Garage Spaces 2.0
Pool Private
Utilities Available Community Water, Electric, Gas - Propane, Septic Tank, Tap Fee Due
Private Pool Yes
Building
Story 1.0
Structure Type Brick,Roof Dimensional Shg,Siding CmntFbrHrdBrd,Slab
Construction Status Construction Complete
Schools
Elementary Schools Walker
Others
Energy Description AC - Central Elect,Heat Cntrl Electric,Water Heater - Elect
Financing Conventional,FHA,VA


"My job is to find and attract mastery-based agents to the office, protect the culture, and make sure everyone is happy! "
73 Pelican Bay Drive, Santa Rosa Beach, Florida, 32459, USA






