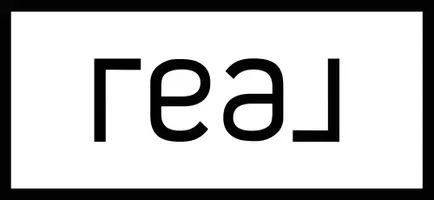4 Beds
3 Baths
2,910 SqFt
4 Beds
3 Baths
2,910 SqFt
OPEN HOUSE
Sat Jun 14, 1:00pm - 3:00pm
Key Details
Property Type Single Family Home
Sub Type Ranch
Listing Status Active
Purchase Type For Sale
Square Footage 2,910 sqft
Price per Sqft $180
Subdivision Riverside North
MLS Listing ID 978278
Bedrooms 4
Full Baths 3
Construction Status Construction Complete
HOA Fees $150/ann
HOA Y/N Yes
Year Built 1988
Lot Size 0.540 Acres
Acres 0.54
Property Sub-Type Ranch
Property Description
Location
State FL
County Okaloosa
Area 25 - Crestview Area
Zoning Resid Single Family
Rooms
Kitchen First
Interior
Interior Features Built-In Bookcases, Ceiling Cathedral, Ceiling Vaulted, Fireplace, Floor Tile, Pantry, Pull Down Stairs, Skylight(s), Washer/Dryer Hookup, Wet Bar, Window Treatmnt Some, Woodwork Painted
Appliance Auto Garage Door Opn, Dishwasher, Disposal, Refrigerator, Refrigerator W/IceMk, Smoke Detector, Smooth Stovetop Rnge, Stove/Oven Electric, Warranty Provided
Exterior
Exterior Feature Fenced Back Yard, Fenced Privacy, Patio Open, Pool - In-Ground, Pool - Vinyl Liner, Porch Open, Porch Screened, Rain Gutter, Yard Building
Parking Features Garage Attached
Garage Spaces 2.0
Pool Private
Utilities Available Electric, Gas - Natural, Public Water, Septic Tank
Private Pool Yes
Building
Lot Description Cul-De-Sac, Survey Available
Story 2.0
Structure Type Brick,Frame,Roof Built-Up,Roof Dimensional Shg,Siding Vinyl,Slab
Construction Status Construction Complete
Schools
Elementary Schools Antioch
Others
Assessment Amount $150
Energy Description AC - Central Elect,Ceiling Fans,Double Pane Windows,Heat Cntrl Gas,Water Heater - Gas
Financing Conventional,FHA,VA
"My job is to find and attract mastery-based agents to the office, protect the culture, and make sure everyone is happy! "
73 Pelican Bay Drive, Santa Rosa Beach, Florida, 32459, USA






