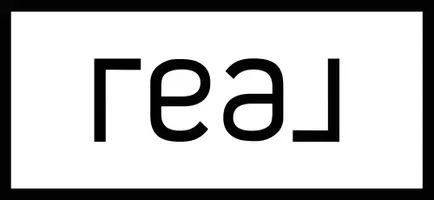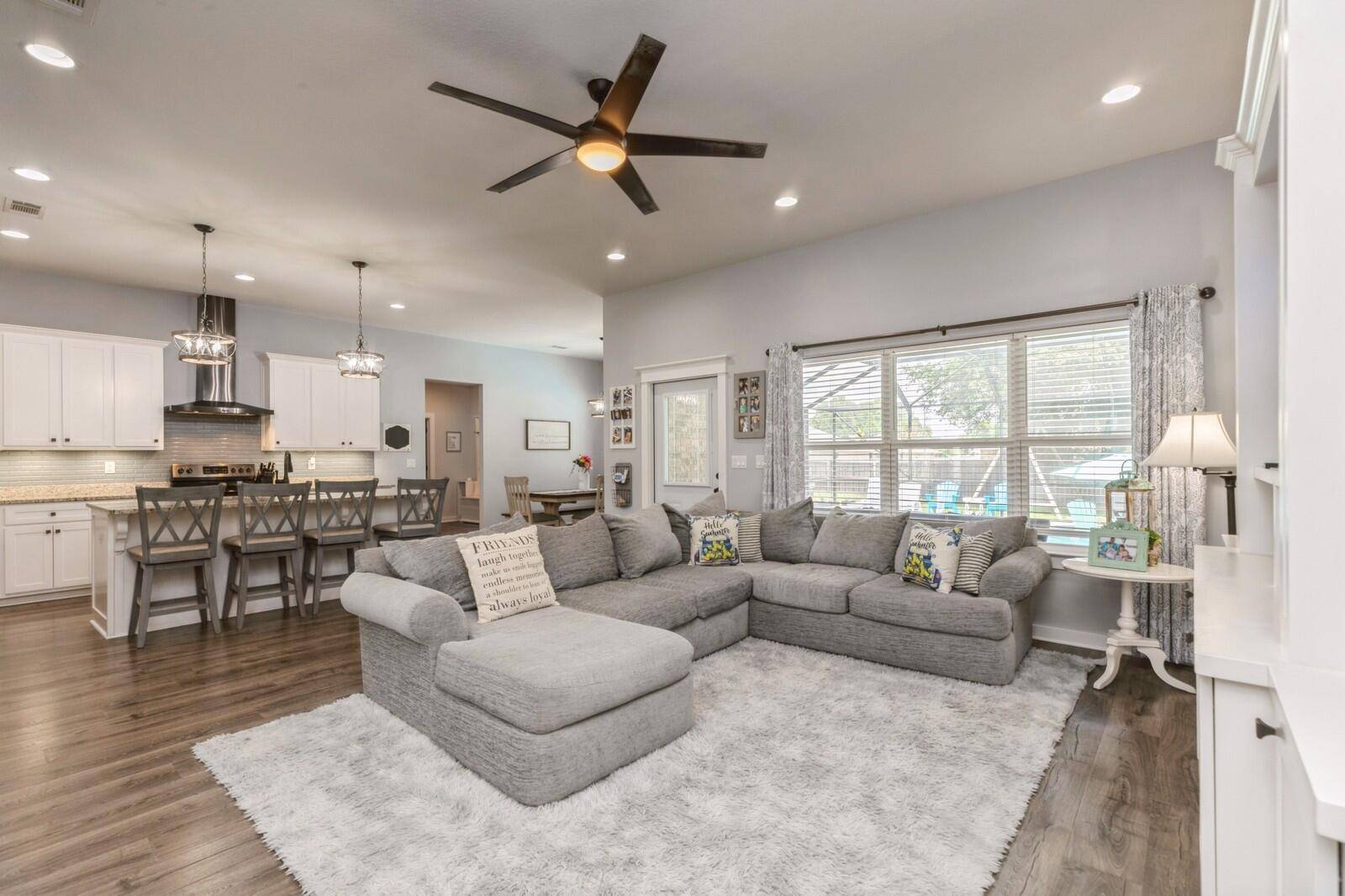4 Beds
3 Baths
2,473 SqFt
4 Beds
3 Baths
2,473 SqFt
Key Details
Property Type Single Family Home
Sub Type Traditional
Listing Status Pending
Purchase Type For Sale
Square Footage 2,473 sqft
Price per Sqft $216
Subdivision Homewood Est
MLS Listing ID 978107
Bedrooms 4
Full Baths 2
Half Baths 1
Construction Status Construction Complete
HOA Y/N No
Year Built 2019
Annual Tax Amount $2,685
Tax Year 2024
Lot Size 0.300 Acres
Acres 0.3
Property Sub-Type Traditional
Property Description
Location
State FL
County Okaloosa
Area 25 - Crestview Area
Zoning Resid Single Family
Rooms
Kitchen First
Interior
Interior Features Ceiling Raised, Floor Laminate, Furnished - None, Pantry, Pull Down Stairs, Split Bedroom, Washer/Dryer Hookup, Window Treatmnt Some
Appliance Auto Garage Door Opn, Dishwasher, Microwave, Refrigerator W/IceMk, Smooth Stovetop Rnge
Exterior
Exterior Feature Fenced Privacy, Hot Tub, Pool - Enclosed, Pool - Gunite Concrt, Sprinkler System, Yard Building
Parking Features Garage, Garage Attached, Oversized
Pool Private
Utilities Available Electric, Gas - Propane, Public Water, Septic Tank
Private Pool Yes
Building
Lot Description Interior, Level
Story 1.0
Structure Type Brick,Siding CmntFbrHrdBrd
Construction Status Construction Complete
Schools
Elementary Schools Walker
Others
Energy Description AC - Central Elect,Water Heater - Elect
Financing Conventional,FHA,VA
"My job is to find and attract mastery-based agents to the office, protect the culture, and make sure everyone is happy! "
73 Pelican Bay Drive, Santa Rosa Beach, Florida, 32459, USA






