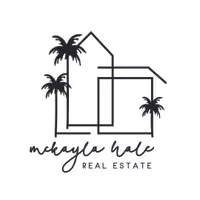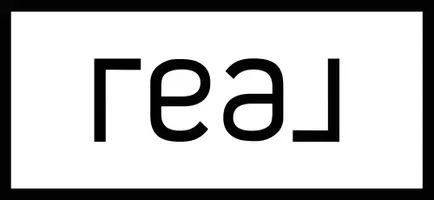5 Beds
4 Baths
3,064 SqFt
5 Beds
4 Baths
3,064 SqFt
Key Details
Property Type Single Family Home
Sub Type Contemporary
Listing Status Active
Purchase Type For Sale
Square Footage 3,064 sqft
Price per Sqft $215
Subdivision Laurel S/D
MLS Listing ID 974713
Bedrooms 5
Full Baths 3
Half Baths 1
Construction Status Construction Complete
HOA Y/N No
Year Built 1995
Annual Tax Amount $6,509
Tax Year 2024
Lot Size 0.350 Acres
Acres 0.35
Property Sub-Type Contemporary
Property Description
Location
State FL
County Okaloosa
Area 12 - Fort Walton Beach
Zoning Resid Multi-Family
Rooms
Kitchen First
Interior
Interior Features Ceiling Raised, Fireplace, Floor Tile, Kitchen Island, Lighting Recessed, Newly Painted, Pantry, Renovated, Shelving, Walls Wainscoting, Washer/Dryer Hookup, Window Bay, Window Treatmnt Some
Appliance Auto Garage Door Opn, Cooktop, Dishwasher, Disposal, Ice Machine, Microwave, Range Hood, Refrigerator, Refrigerator W/IceMk, Smoke Detector, Stove/Oven Electric, Stove/Oven Gas
Exterior
Exterior Feature Deck Open, Fenced Back Yard, Fenced Privacy, Lawn Pump, Sprinkler System
Parking Features Garage Attached, Oversized, See Remarks
Garage Spaces 2.0
Pool None
Utilities Available Electric, Gas - Natural, Public Sewer, Public Water, TV Cable
View Bayou
Private Pool No
Building
Lot Description Curb & Gutter, Survey Available, Within 1/2 Mile to Water
Story 2.0
Structure Type Brick,Roof Dimensional Shg,Siding Brick Front,Siding Vinyl,Slab
Construction Status Construction Complete
Schools
Elementary Schools Kenwood
Others
Energy Description AC - Central Elect,Heat Cntrl Electric,Water Heater - Gas
Financing Conventional,FHA,VA
"My job is to find and attract mastery-based agents to the office, protect the culture, and make sure everyone is happy! "
73 Pelican Bay Drive, Santa Rosa Beach, Florida, 32459, USA







