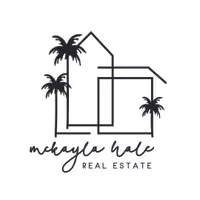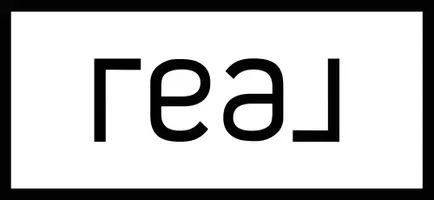3 Beds
2 Baths
1,550 SqFt
3 Beds
2 Baths
1,550 SqFt
Key Details
Property Type Single Family Home
Sub Type Traditional
Listing Status Active
Purchase Type For Sale
Square Footage 1,550 sqft
Price per Sqft $211
Subdivision Oakwood Lakes Estates
MLS Listing ID 974672
Bedrooms 3
Full Baths 2
Construction Status Construction Complete
HOA Y/N No
Year Built 2015
Annual Tax Amount $1,596
Tax Year 2024
Lot Size 0.330 Acres
Acres 0.33
Property Sub-Type Traditional
Property Description
Location
State FL
County Walton
Area 23 - North Walton County
Zoning Resid Single Family
Rooms
Kitchen First
Interior
Interior Features Breakfast Bar, Ceiling Vaulted, Floor Laminate, Floor Tile, Kitchen Island, Lighting Recessed, Pantry, Split Bedroom, Washer/Dryer Hookup
Appliance Dishwasher, Disposal, Microwave, Range Hood, Refrigerator W/IceMk, Stove/Oven Gas
Exterior
Exterior Feature Deck Covered, Deck Open, Fenced Back Yard, Fenced Privacy, Separate Living Area, Workshop
Pool None
Utilities Available Electric, Gas - Natural, Public Water, Septic Tank
Private Pool No
Building
Lot Description Cleared, Interior, Level
Story 1.0
Structure Type Roof Dimensional Shg,Siding Vinyl,Slab
Construction Status Construction Complete
Schools
Elementary Schools West Defuniak
Others
Energy Description AC - Central Elect,Ceiling Fans,Heat Cntrl Electric,Water Heater - Elect
Financing Conventional,FHA,VA
Virtual Tour https://www.zillow.com/view-3d-home/0b94a390-cd54-4db4-9ac3-73b26eacde40?setAttribution=mls&wl=true&utm_source=dashboard
"My job is to find and attract mastery-based agents to the office, protect the culture, and make sure everyone is happy! "
73 Pelican Bay Drive, Santa Rosa Beach, Florida, 32459, USA







